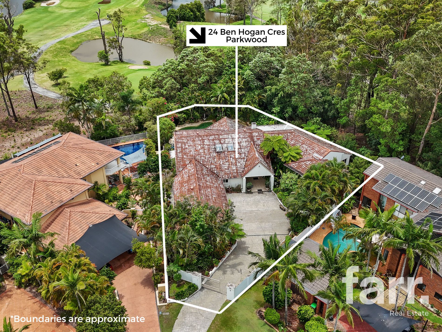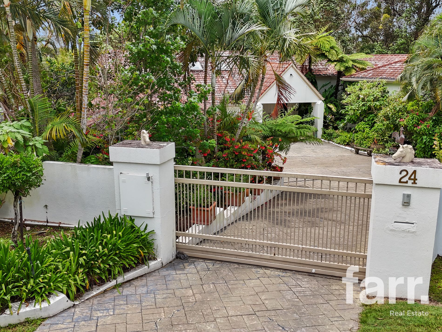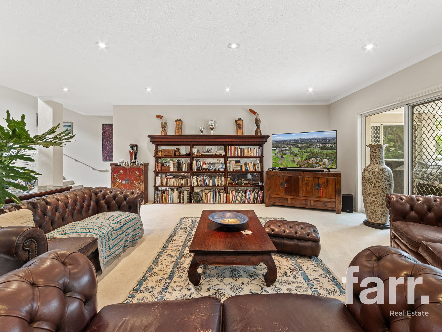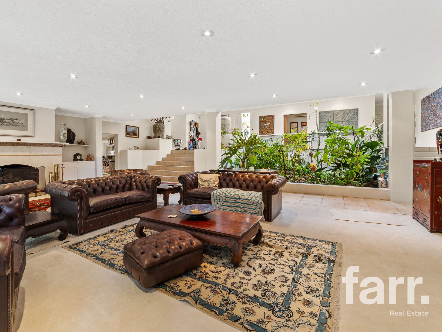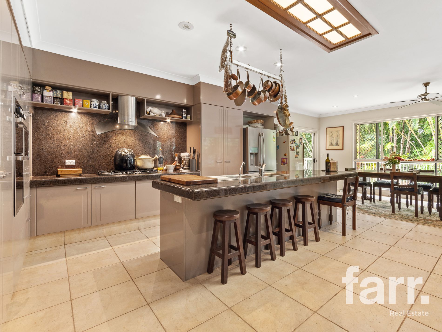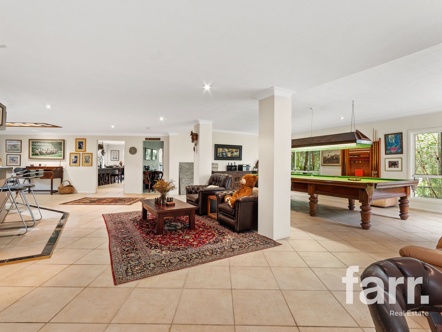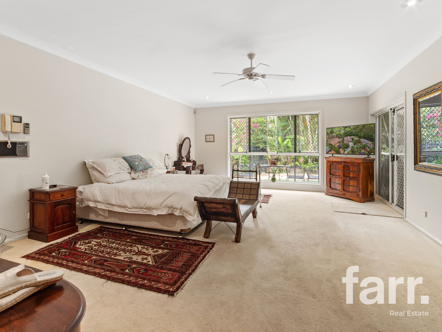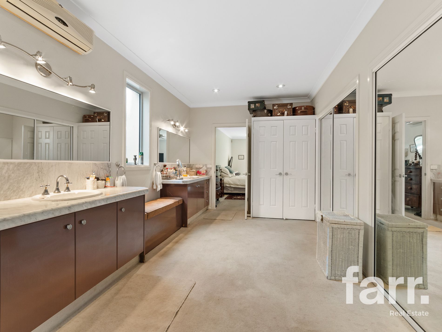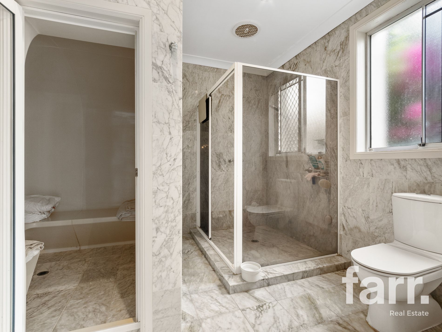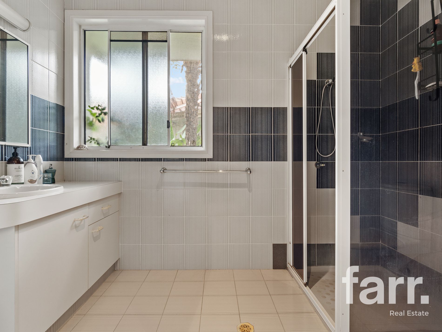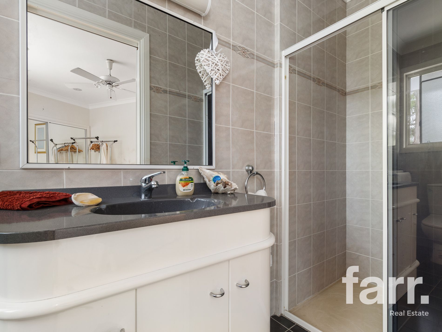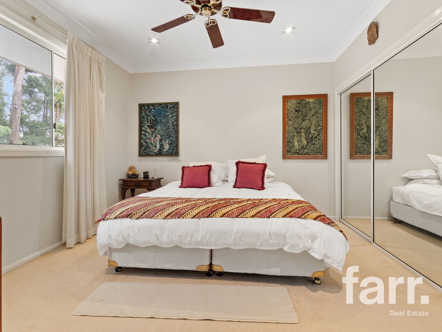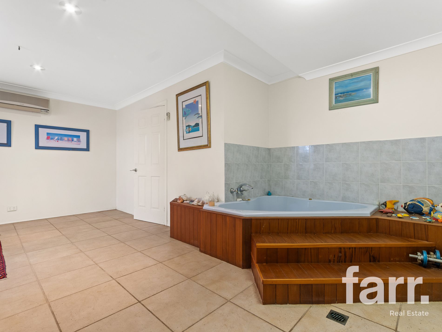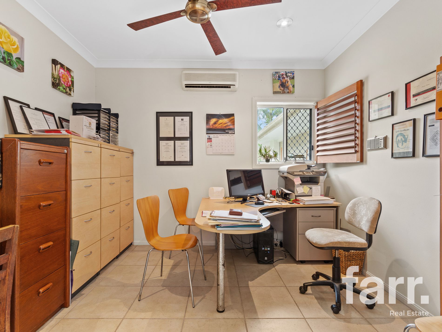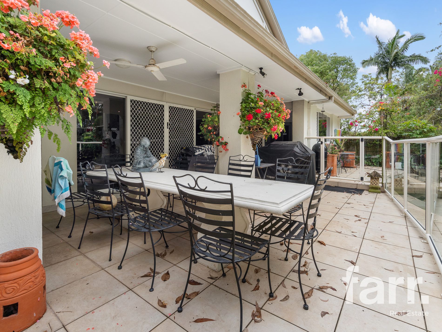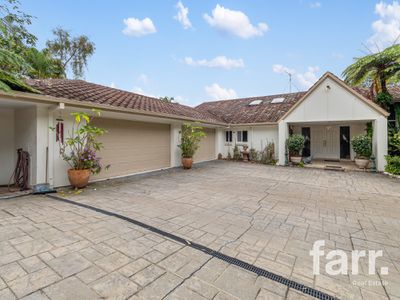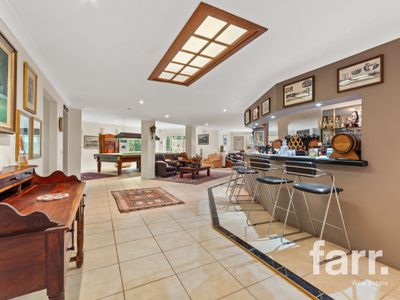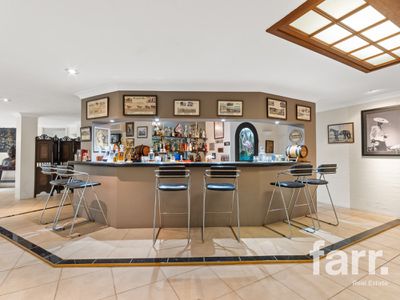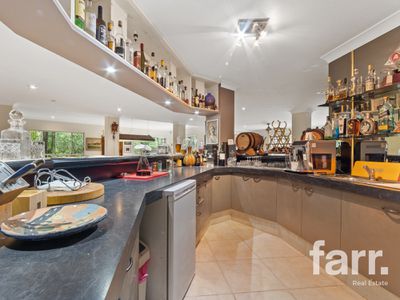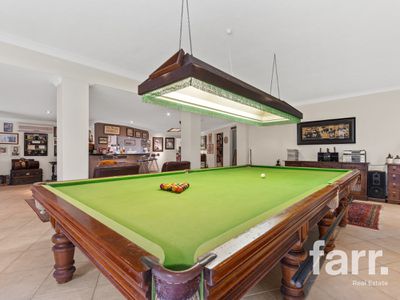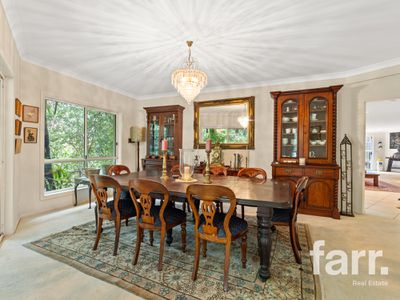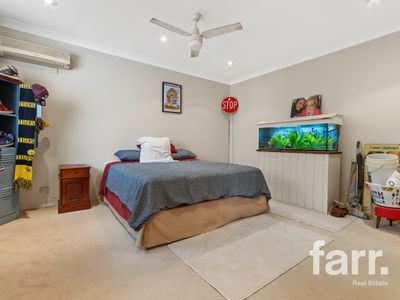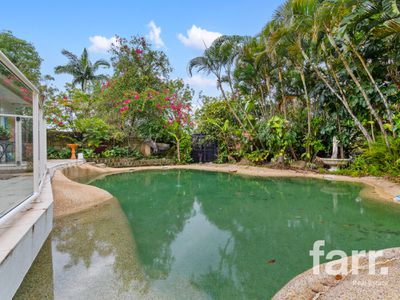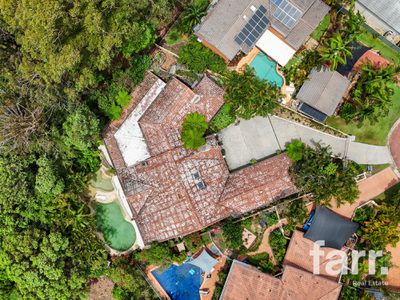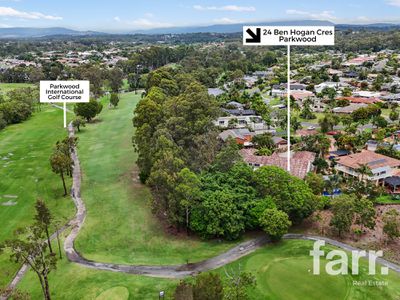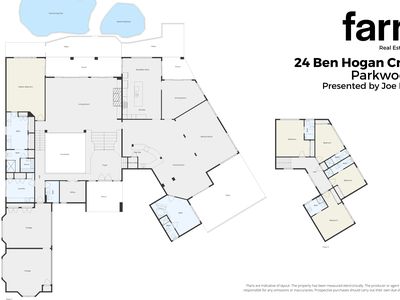If you're looking for a family home with more, then look no further.
24 Ben Hogan Cres is one of the largest homes in the area, perched on a huge 1,567 m² prime block of land with a wide frontage of over 56m to the picturesque Parkwood International Golf Course. With six ensuited bedrooms and four garage spaces, this home is idea for the larger family.
Featuring:
- a grand entry with atrium and plenty of natural light over the well established indoor garden
- an expansive main central living area flowing to the outdoor entertaining and private lagoon-style pools
- entertainers wing with bar, lounge, pool room and a guest bedroom with hot tub & ensuite
- formal dining room adjoining the well equipped kitchen with modern, quality appliances
- Enormous main bedroom on the lower level with access to the back veranda, spacious dressing room with robes and ensuite with steam room
- Four impressive bedrooms on the upper level, all with ensuites & robes
- Home office
- Four car garage + large driveway space behind the secure gates
- and much more that needs to be seen in person to be appreciated.
Call Joe Farr to arrange your private tour of this impressive residence.
Disclaimer: Whilst all care and attention has been taken to ensure that the information contained in the above advertisement is true and correct at the time of publication, Farr Real Estate gives no warranty or assurance and makes no representation as to the accuracy or reliability of the information contained. It is advised that any prospective purchaser make their own enquiries and/or inspection prior to purchase.
Features
- Air Conditioning
- Outdoor Entertainment Area
- Shed
- Swimming Pool - In Ground
- Dishwasher
- Ducted Vacuum System

