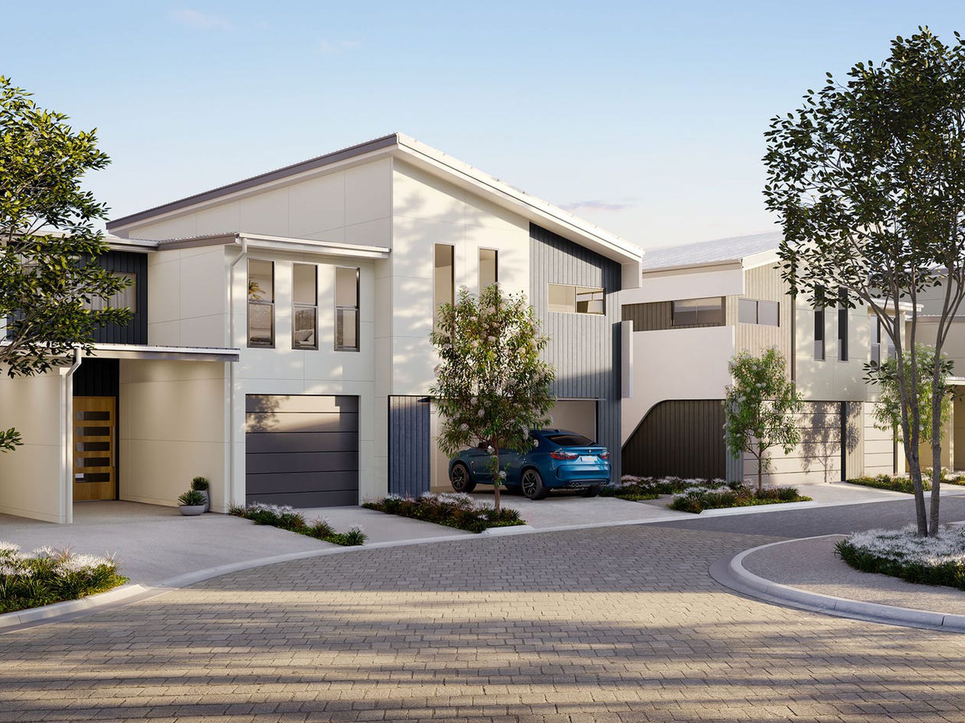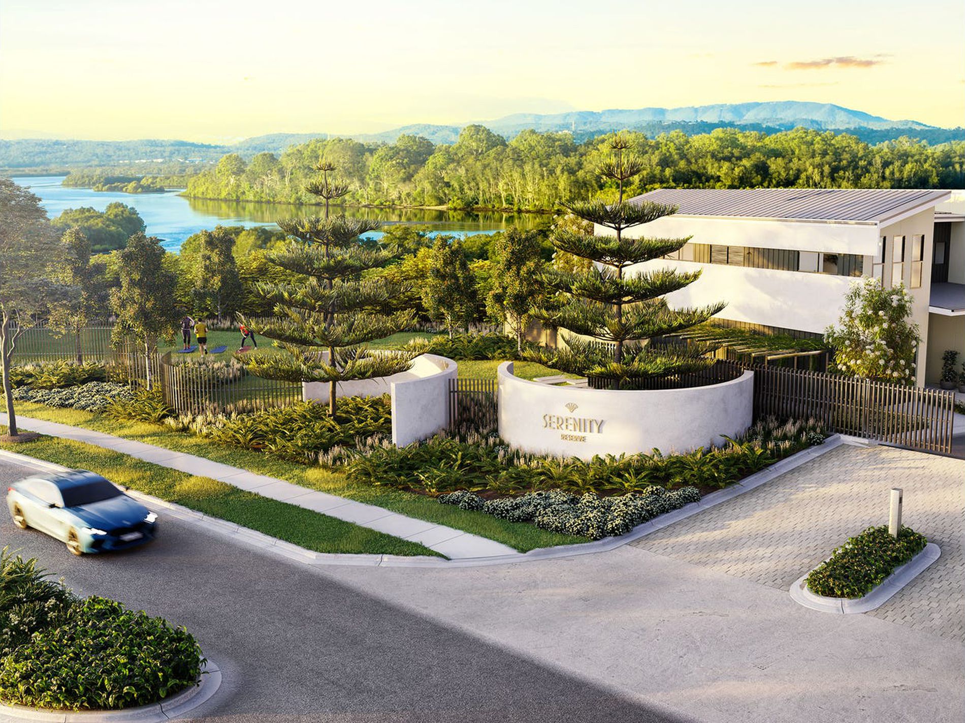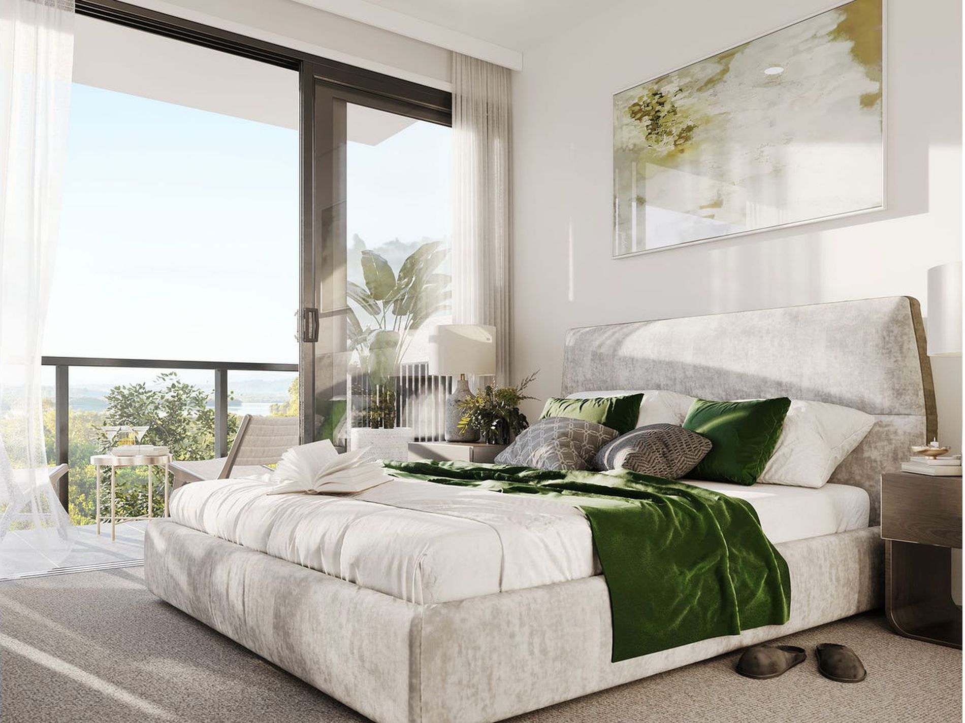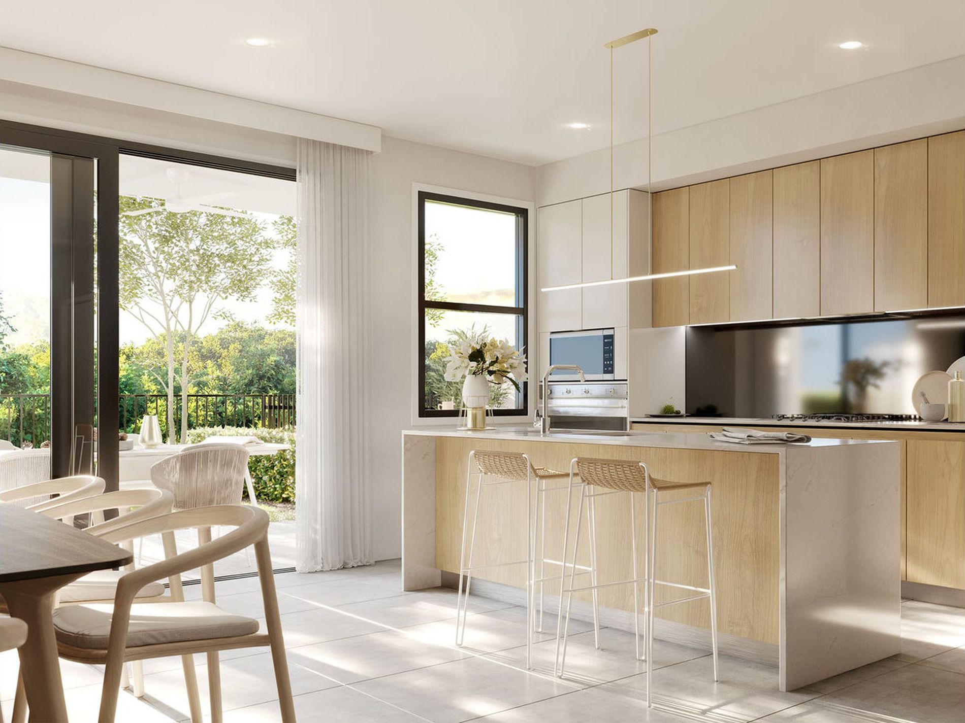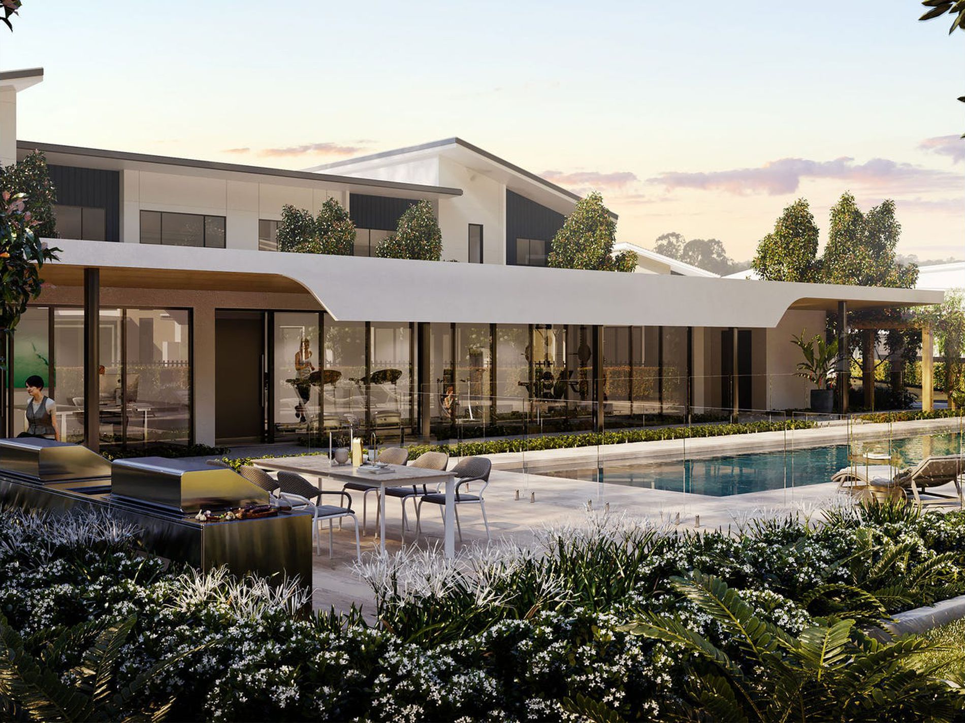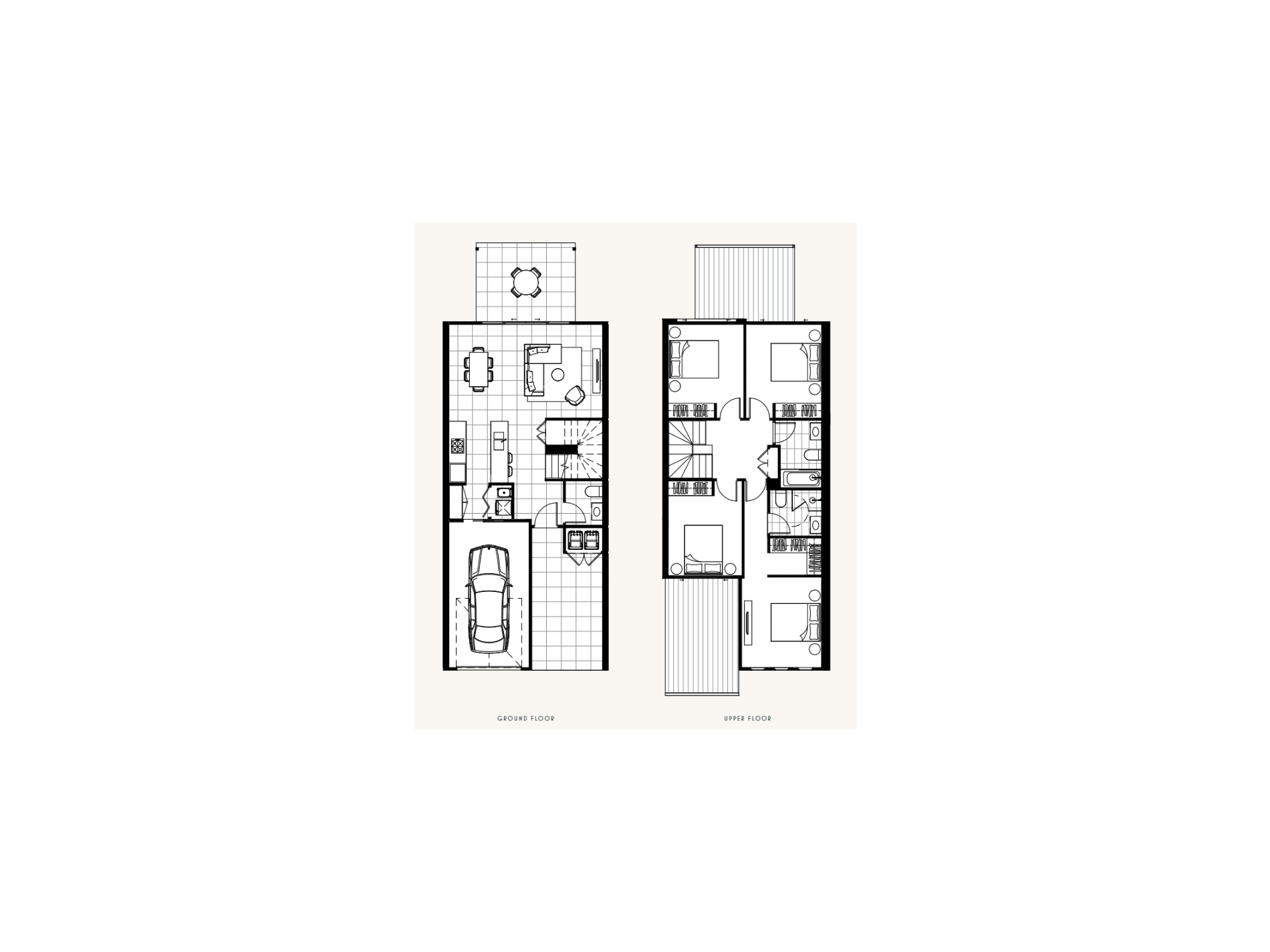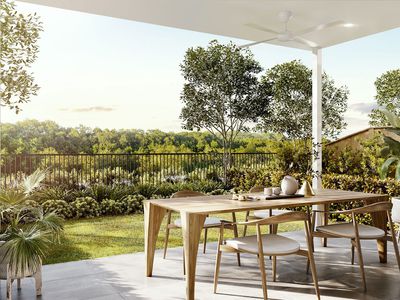LAST CHANCE IN SERENITY RESERVE
Serenity Reserve is a gated precinct that sits within the Serenity 4212 masterplan that redefines townhome living and rewards you with a lifestyle that connects the vibrancy of the Gold Coast’s North Shore with the tranquillity of a unique reserve-side setting.
A precinct that embraces modern architecture, natural light,
and space to provide a resort-style lifestyle you can enjoy
every day.
Serenity Reserve is the epitome of the project vision to create
a community like no other through excellence in design
and form expressed in what will become a truly sought after
address.
THIS RESIDENCE OFFERS
- Large architecturally designed four bedroom plus two car townhome
- Designed by DBI and Modulus Architecture
- Zoned and reverse cycle full ducted air conditioning throughout
- LED recessed downlights
- Tiled downstairs living areas and undercover outdoor areas
- Gourmet kitchen with functional design and reconstituted stone bench tops
- Energy efficient gas hotplates and hot water system
- 2.7m high ceiling to living, dining & bedrooms
- 2.7m high ceiling to upstairs bedroom
- Smeg Stainless Steel appliances with natural gas
- NBN ready community
RESIDENT’S FACILITIES
- Community pool
- BBQ Pavilion and picnic area
- Secure gated entrance with remote access
- Gymnasium
Call Joe Farr to book in a private display home tour
Disclaimer: We have in preparing this information used our best endeavors to ensure that the information contained herein is true and accurate, but accept no responsibility and disclaim all liability in respect of any errors, omissions, inaccuracies or misstatements that may occur. Prospective purchaser
Features
- Air Conditioning
- Courtyard
- Swimming Pool - In Ground
- Broadband Internet Available
- Intercom

