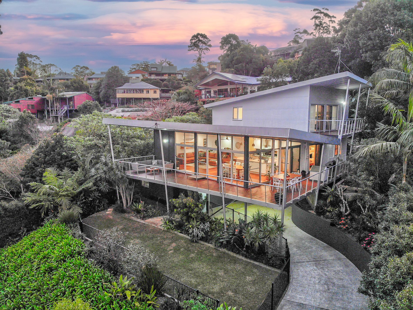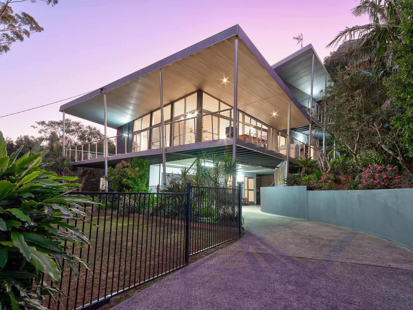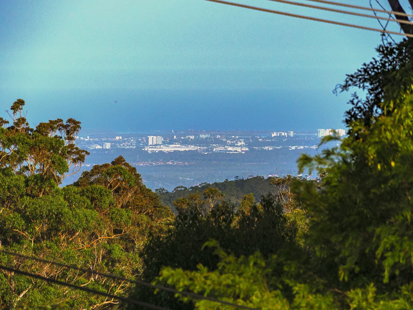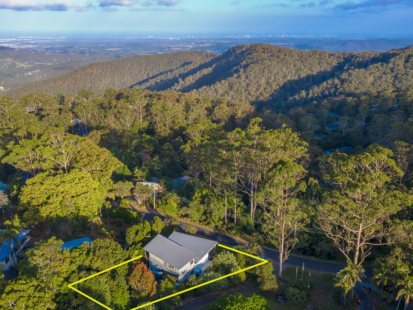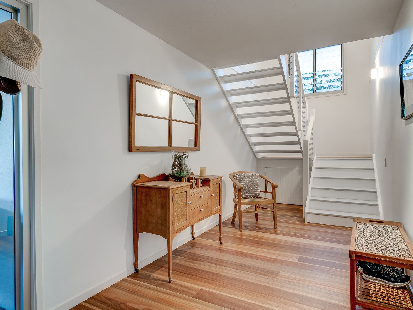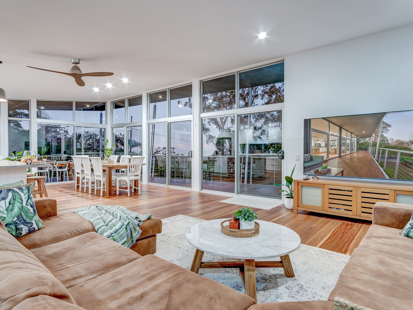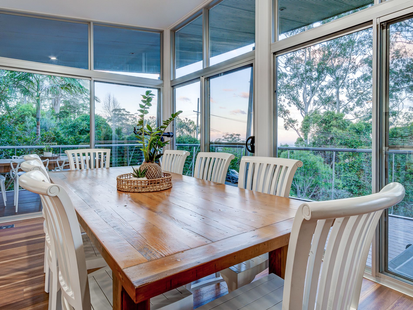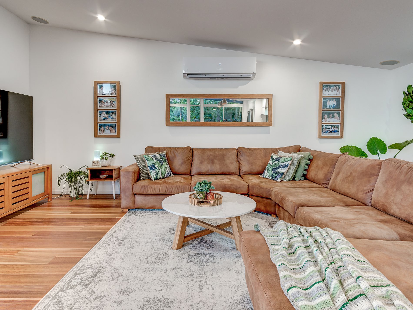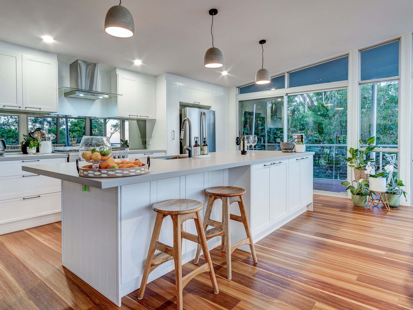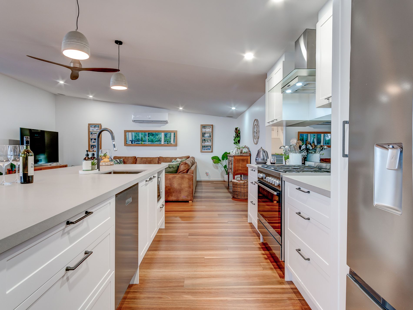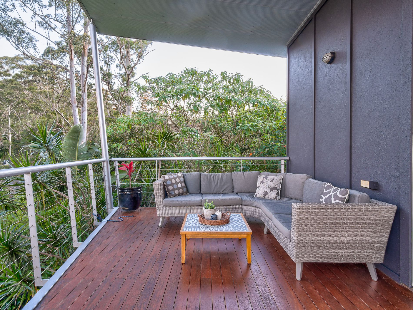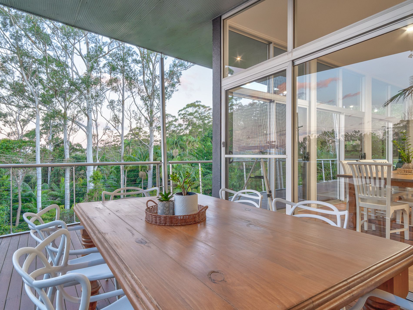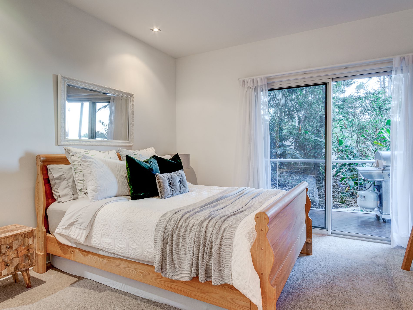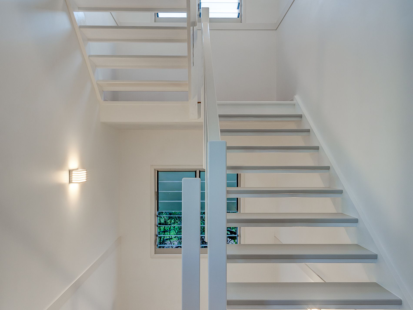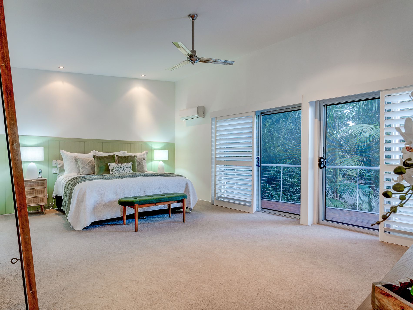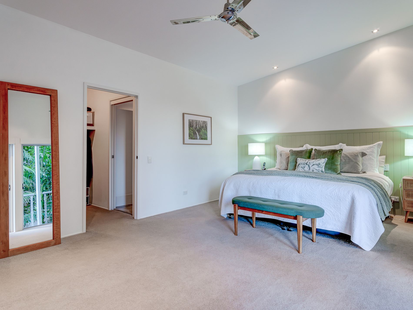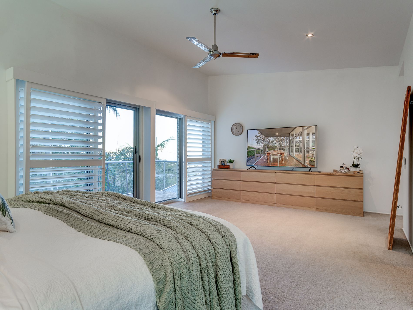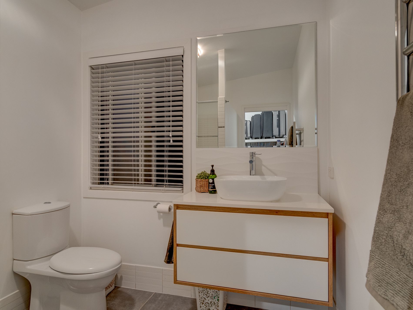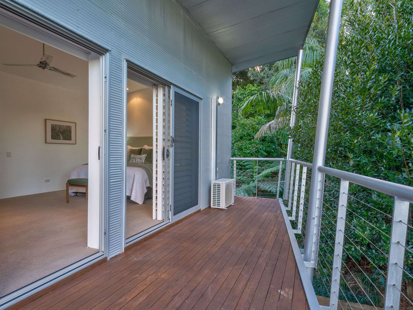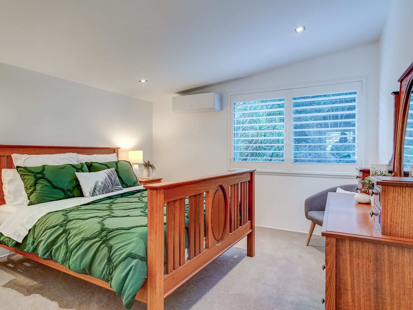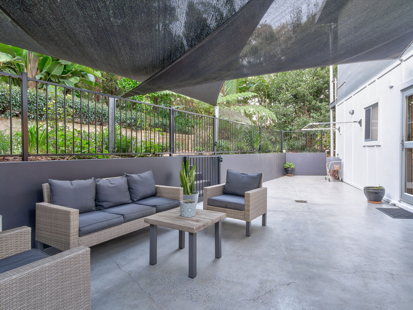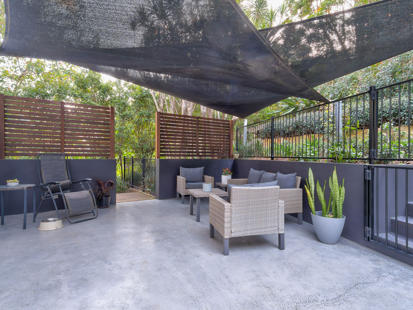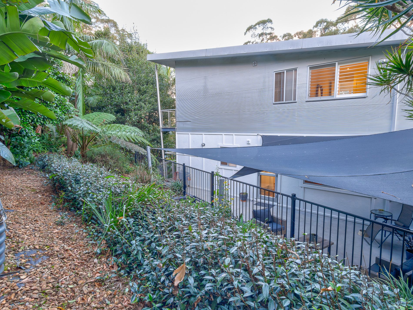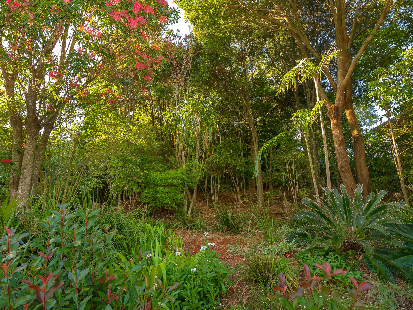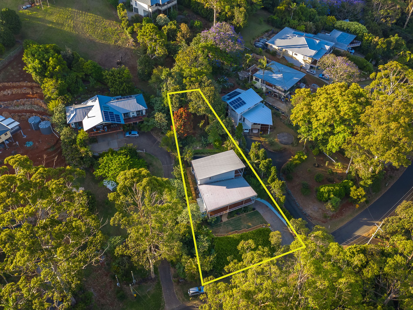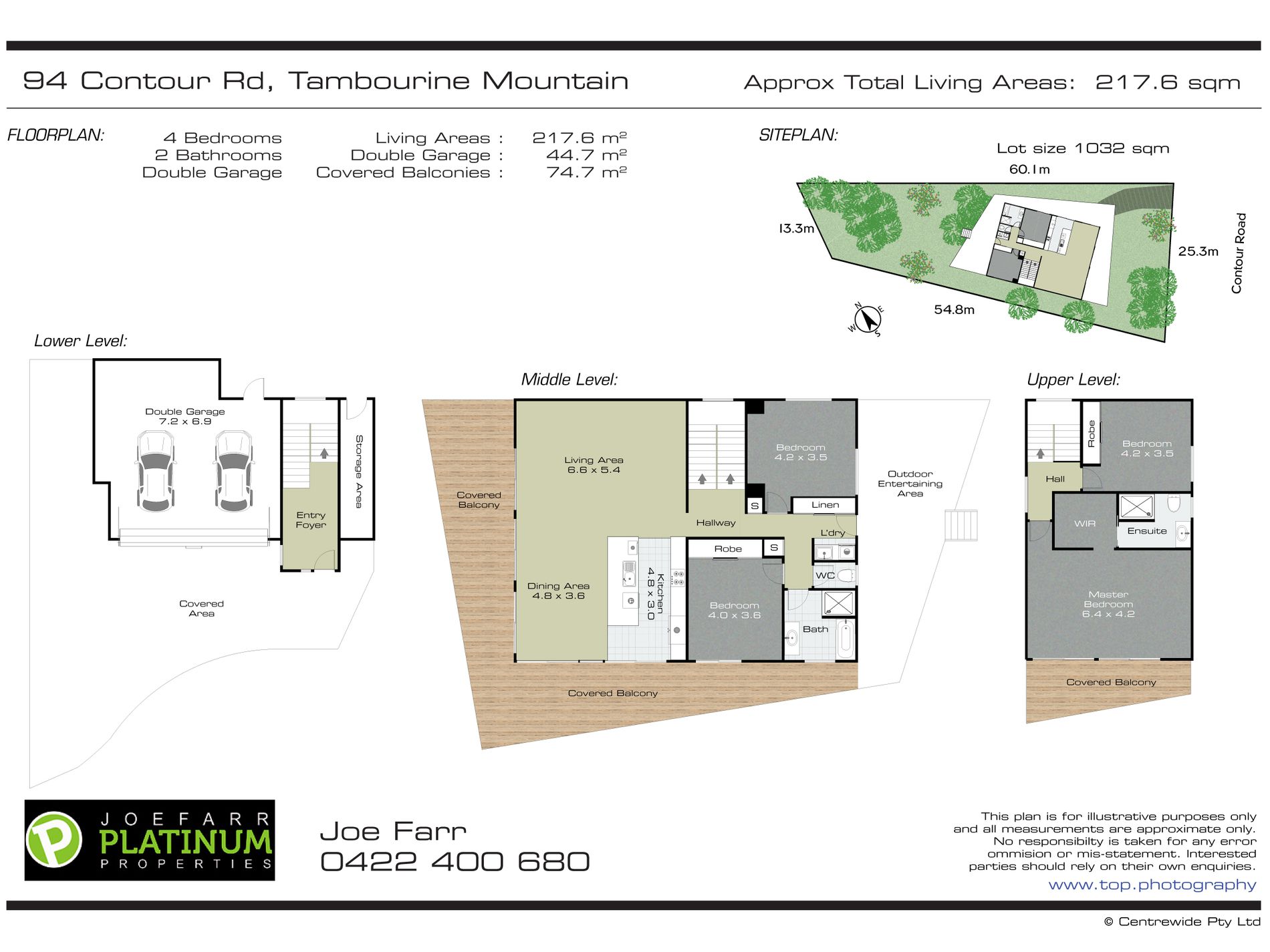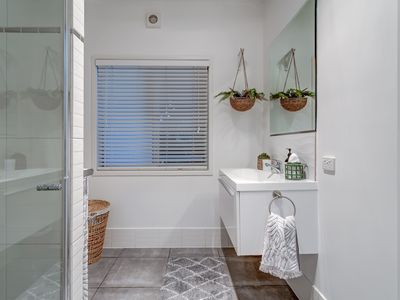This property is a must see for buyers looking for contemporary living in a quiet hillside location.
Architecturally designed and built in 2004 the sail like quality of the roof, ceiling height and expansive use of floor to ceiling glass draws an abundance of natural light into the home. The views from the house offer the best of both worlds, never to be built on Rainforest and uninterrupted views to the Coast; on a clear day you can see the white caps on the ocean.
Spanning 3 levels, :
Ground floor – formal entrance hall and oversize double lock up garage with workshop space & storage.
Level One offers a spacious open plan kitchen and living area, massive sliding glass doors open on 2 sides to covered verandas facing north and eastwards. There are 2 bedrooms on this level; one with a large sliding glass doors opening onto the side veranda and garden, the other bedroom on this level has views of the rear patio and rainforest back garden.
You’ll also find the laundry alcove on this level, cleverly designed to mimic the kitchen it has created a stylish and functional space adjoining the patio with clothes line
Level two offers an impressive master bedroom, walk in robe, ensuite and private veranda with views east towards the coast. This room has ample space for lounge and TV to make it the perfect parents retreat. There is a 4th bedroom on this level recently fitted with a near new Fujitsu A/C unit.
The rear of the house offers a patio and tiered gardens. The rainforest trees in this low maintenance garden are a perfect haven for local birds and a place to retreat and enjoy natural shade and relaxation.
94 Contour Road Features:
- Architecturally designed.
- Near new kitchen, Caesar stone benchtops, stainless steel appliances including 900-wide pyrolitioc multi-function oven, smoked glass
- Westinghouse 4-door plumbed fridge to remain in the kitchen with purchase
mirrored splashback, pendant lighting over bench top, shaker style soft close doors and cupboards.
- Near new wide board Spotted Gum flooring in hallways and main living areas on ground floor and level 1
- Wide louvre shutters to all windows on level 2.
- Newly painted inside and outside.
- All metal decking has been refurbished and re rigged.
- Professionally landscaped – side timber stairs connect the front of the dwelling to the rear patio and back door. Front garden wide planter box, boardwalk and new turfing to the front garden. And ideal space for kids to play or for a future inground pool. It is a private space with no visibility from the street, and not overlooked by neighbours.
- Stunning roof design efficiently captures rainwater stored in the sub floor of the garage in a
- 60,000 L tank.
- Extensive use of glass sliding doors. Several fitted with ‘Crimsafe’ doors improve airflow whilst ensuring security when not at home.
- Verandas north and east on level 1 and level 2
- Generous double lock up garage with remote closing. Room for hobbyist or home handy man and 2 cars. Concrete driveway.
- Total 3 split level A/C s Ceiling fans to 4 bedrooms and main living area.
Call Joe Farr for a tour of this spectacular home
Disclaimer: Whilst all care and attention has been taken to ensure that the information contained in the above advertisement is true and correct at the time of publication, Platinum Properties gives no warranty or assurance and makes no representation as to the accuracy or reliability of the information contained. It is advised that any prospective purchaser make their own enquiries and/or inspection prior to purchase.
Features
- Air Conditioning
- Balcony
- Outdoor Entertainment Area
- Broadband Internet Available
- Built-in Wardrobes
- Dishwasher
- Floorboards

