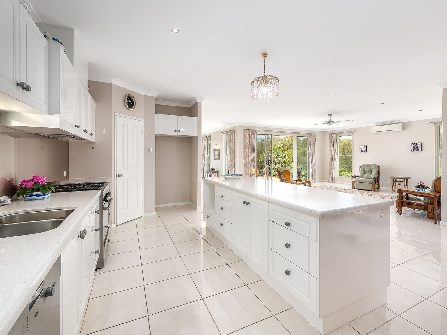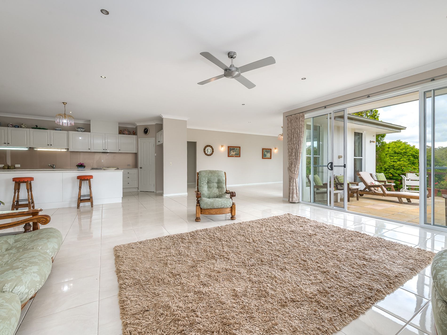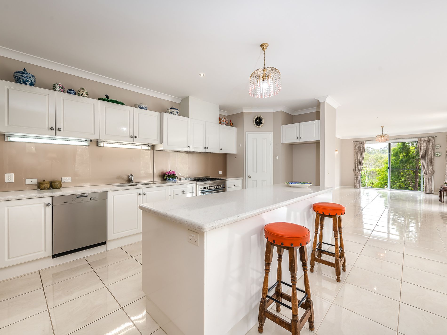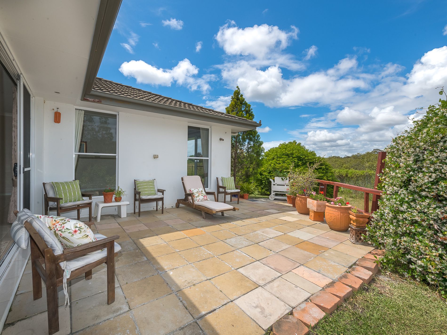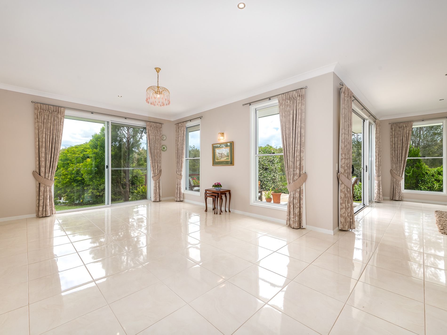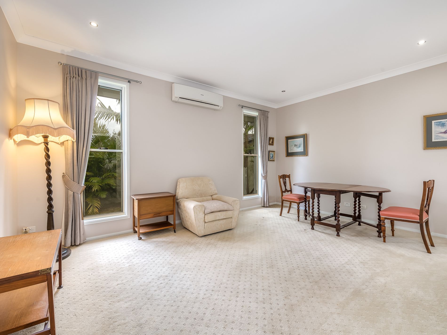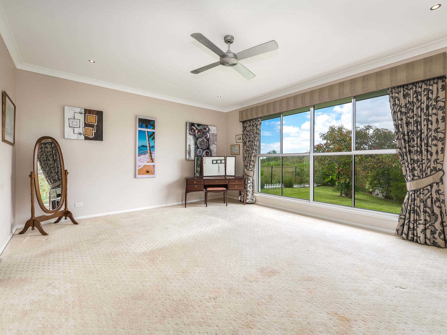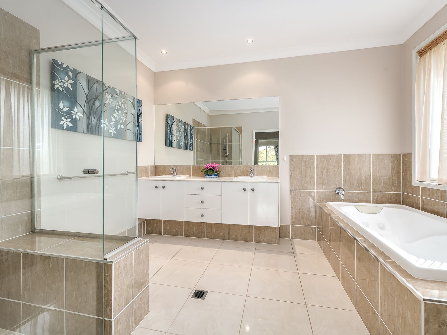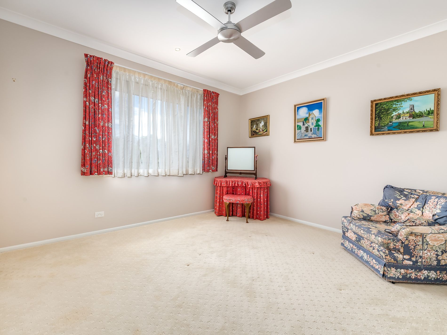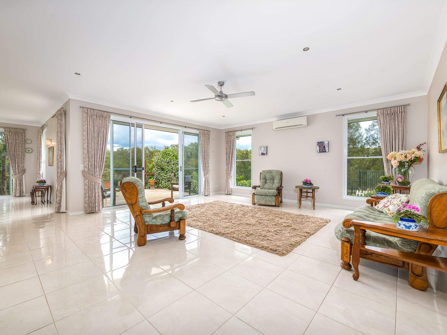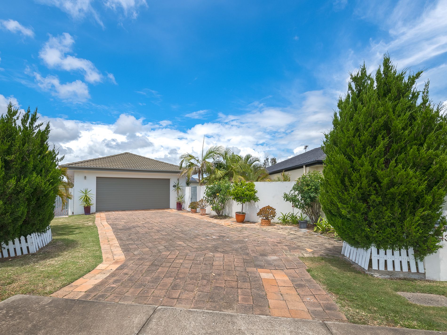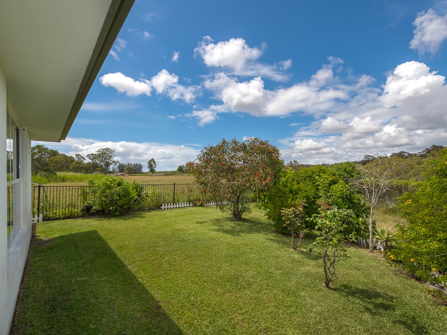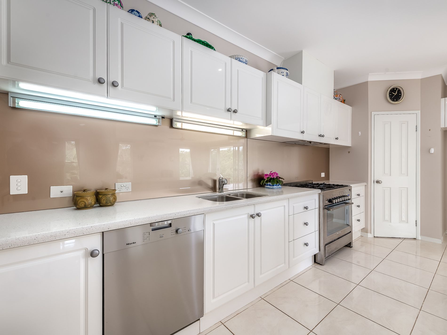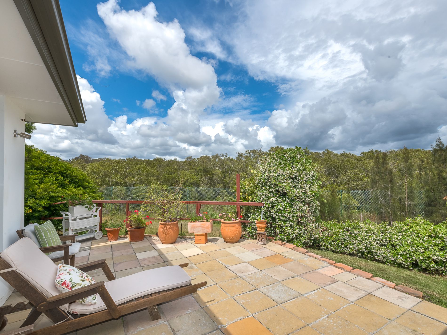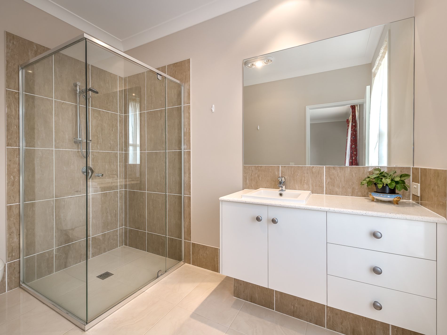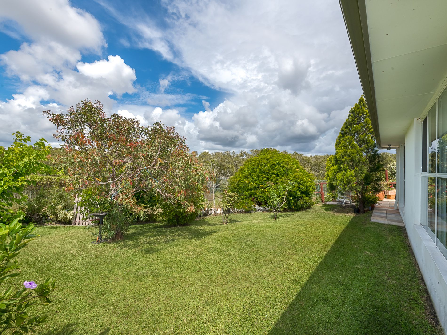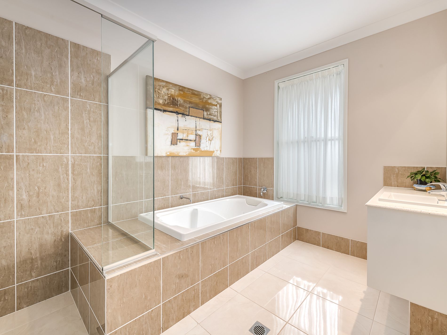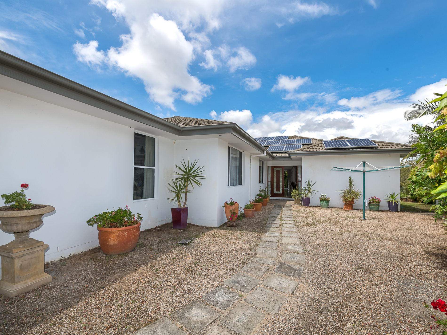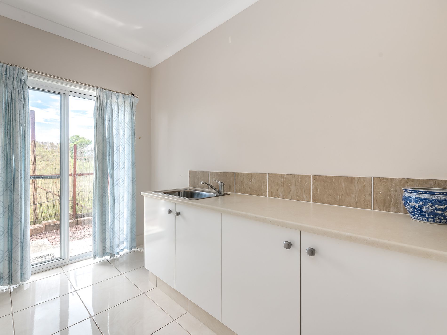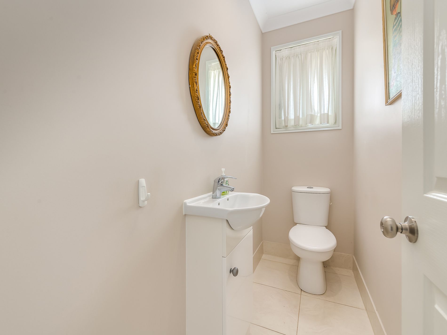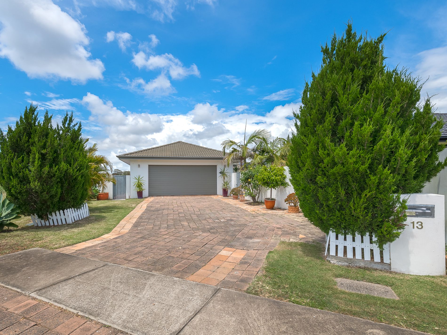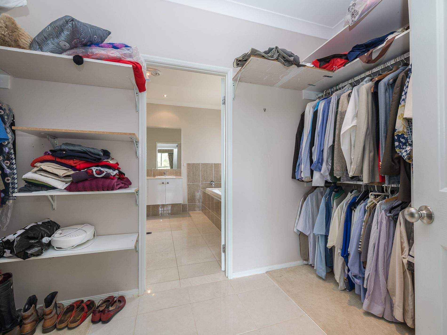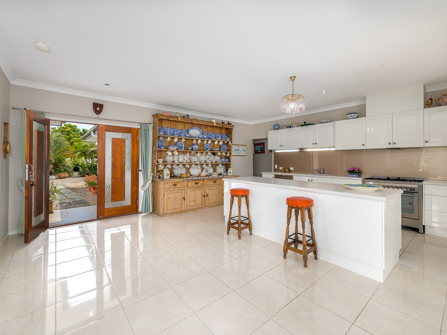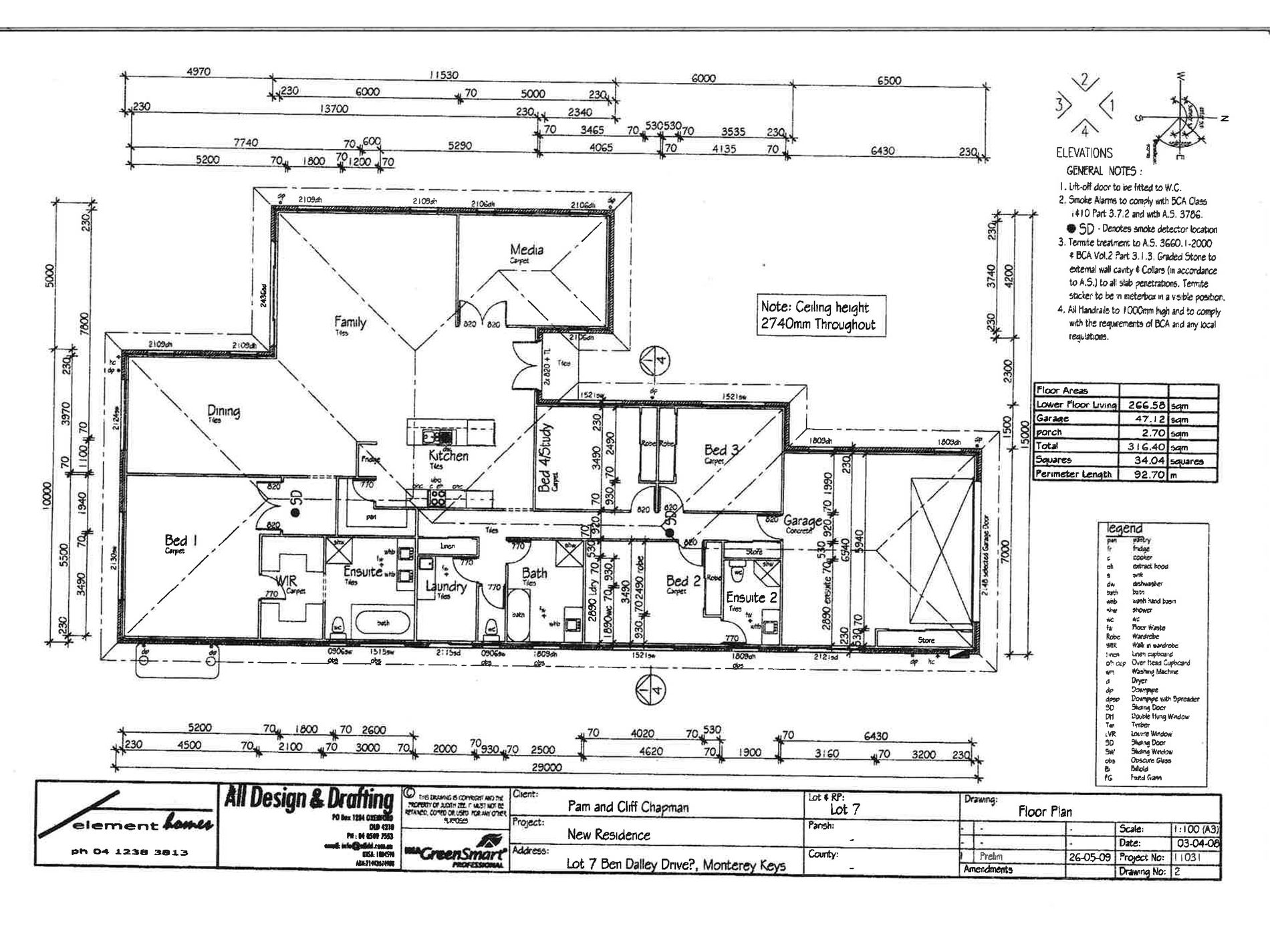This exceptional custom designed, 34 square home with 9’ ceilings is crying out for a new family to love the home as much as the present owners have. Nestled on a 1,123m2 block with 4 large bedrooms, 3.5 bathrooms plus a large multi-purpose room that could easily be used as a 5th bedroom, study or media room.
The tiled open plan living areas are huge, looking out over the outdoor patio area and bushland. The stunning kitchen has stone benchtops, a large walk-in-pantry plus a butler's pantry is the hub of the home, making it perfect for entertaining.
Features:
* 4 bedroom (2 with ensuites), quality built 34 square home on 1,123m2 block
* Huge master bedroom with walk in robe
* Large multi-purpose room could be 5th bedroom, study or Media room
* Huge tiled open plan living area
* 3 beautifully appointed bathrooms plus a powder room
* Stunning kitchen with composite stone bench tops, glass splash back, gas cooker
* Large walk in pantry PLUS butlers pantry
* Tiled DLUG which could be used as a rumpus room or home office
* Plumbed fridge space
* 9' ceilings throughout
* Quiet street backing onto conservation reserve
* Solar panels & Gas HWS & water tank
* Blank canvas for the enthusiastic gardener
* Motivated yet reluctant sale by owners who are downsizing
This custom designed home is perfect for the large family, with loads of room for a pool and for the children to run and play. Endless options to increase the value of the home with the grounds being a blank canvas for the enthusiastic gardener to convert into a private sanctuary.
Easy access to Helensvale town centre, Railway station and the M1 with Helensvale primary and High schools close by. Please call Dianne McMaster today for more information or to arrange a viewing.
Disclaimer: Whilst all care and attention has been taken to ensure that the information contained in the above advertisement is true and correct at the time of publication, Platinum Properties gives no warranty or assurance and makes no representation as to the accuracy or reliability of the information contained. It is advised that any prospective purchaser make their own enquiries and/or inspection prior to purchase.
Features
- Air Conditioning
- Solar Panels
- Water Tank

